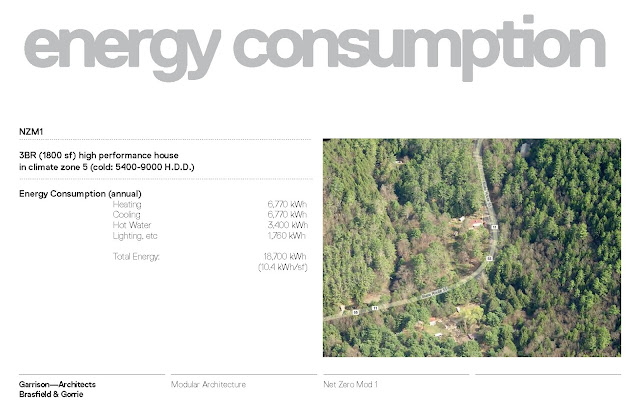Blog by Garrison Architects, about modular architecture, sustainable urban design, prefab, and green solutions.
May 16, 2012
NZ99: Net Zero for the 99%
The NZ99 home is designed to take full advantage of factory fabrication to produce a two module net zero house at an affordable price. This house is developed from our designs for high performance, high durability housing for the US Customs and Border Patrol and is the product of extraordinary research and development. Its features include:
A complete cost of $304,000. Includes site work, utilities, and energy generation systems and is based upon a northeast, 40 degree latitude, accessible, low slope site and New York State (NYSERDA) energy rebates.
-1500 square feet including three bedrooms, two baths, and a 24 x 24 living/dining room.
-Glazed southern exposure with R6 Heat Mirror Glazing and a continuous porch/overhang to control summer sun.
-18,700 kwh/year energy budget/generation from combination photovoltaic and solar thermal components.
-High performance double stud envelope with minimum R30
walls and R53 roof.
-Energy monitoring system, high efficiency reversible heat pump (heating and cooling) and heat recovery ventilation.
-Prevailing breeze/buoyant air ventilation penthouse over kitchen.
-Privacy screens or building integrated planting on southern exposure.
May 1, 2012
Modular Day Care Center in the Factory
Stay tuned for more updates on this exciting building process! In the meantime you can find out more about the project on our website.
Subscribe to:
Comments (Atom)










