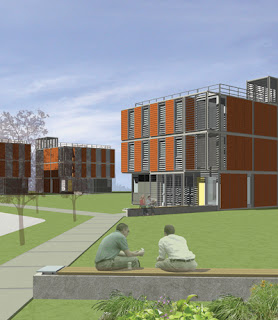
ARTISTS IN RESIDENCE: Modular Campus Housing for Pratt InstituteThis proposed new residence hall was developed for a modular housing competition at Pratt Institute. The competition was judged by Barry Bergdoll, Kenneth Frampton, Avi Telyas, Tom Hanrahan, and Richard Scher. The other participants were Obra Architecture, Marble Fairbanks, Narofsky Architects, and Peter Gluck and Partners.
We were faced with the challenge of maximizing the number of units within a relatively constrained site and restrictive zoning guidelines. Our solution combines the density of a double-loaded corridor with the openness and environmental benefits of a single-loaded corridor by creating an atrium in the center of the building that lets in sunlight and air. Tectonic shifts in the building's modular form create a network of porches and walkways within this atrium which encourage collaboration and exchange.
IDENTITY
This residence hall will extend the mission and character of the Pratt campus, seeding cultural activity within the surrounding community and establishing a clear identity for its students.
GALLERY
The building blurs the boundaries between art and life by creating an interplay between living, exhibition, and performance spaces. A gallery, theater, and lounges at various levels provide collective spaces while a vertical gallery creates individual exhibition space for each apartment.
EVENTS
Through programming, image, and accessibility the new residence hall will establish itself as a destination for both its residents and students from the main campus.
SUSTAINABILITY
The atrium creates a passage for light and air to flow through the structure, while heliostats on the roof bring light into the center of the building. Multiple sustainability features are made possible by this concept with resulting health, energy savings, and resource conservation benefits.



lores_smallerRGB.jpg)