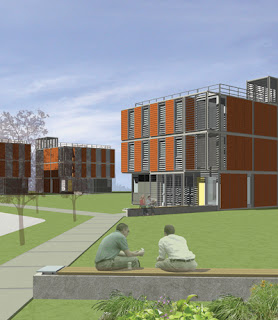
Here's a preview from our forthcoming modular architecture manual, available soon from Kullman Buildings Corporation:
Foreword
by James Garrison
Industrialization of the building process has remained the great unfulfilled promise of our time. The waves of efficiency increases that have transformed the production of nearly every other product of the last century have had no corollary in the design and construction industry. In fact, a study comparing productivity (measured in contract dollars per work hours) found that since 1964 non-construction productivity has more than doubled whereas the construction industry has experienced a productivity decrease of more than 20%.
We now face a crisis of affordability in the construction industry. As a culture we have largely failed to deliver high-performance and durable buildings at an affordable cost. This has vast societal consequences from homelessness to compromised living standards and the inefficient use of resources.
To walk onto a construction site today is to be surrounded by disorder. To manage a contemporary construction project is to be overwhelmed by weather, uncooperative or overly-scheduled subcontractors, lack of accountability, and poor craftsmanship. Even the most experienced client understands that schedule and cost projections are likely to be in continuous flux. To a very real extent we build the same way today that we did thousands of years ago: by assembling materials and men at a site and figuring things out as we proceed.
Over the course of the twentieth century there have been many attempts to bring industrialized building systems to market. Nearly all, with the exception of the mobile home, have failed. Le Corbusier’s “Machine for Living” has not captured our imagination. This may be due to our own inherent conservatism, nostalgia, or the need for individual expression. But why should our buildings be the only place where these sentiments prevail? One could argue that for the most part we express our identities in our homes and buildings just as we do in the purchase of products – we want choice, we appreciate options, and we certainly want value, performance, and reliability.
Compared to a well-run in-situ construction effort, industrialized building offers two primary advantages: predictability and time savings. These are so dramatic that they immediately translate into significant cost advantages. In an industrialized building project there are two construction sites: the field and the factory, operating simultaneously. An industrialized building can be constructed in half the time of a conventional building.
Multiple advantages flow from this time savings; construction financing costs and general conditions are halved, and quality control is much easier to maintain. Compared to a poorly-run in-situ construction effort, the advantages of industrialized building are compounded.
Modular buildings are conventionally understood as an assembly of boxes. There is an inherent logic in this as large modular components allow the greatest degree of completion in the controlled factory environment. The module itself is, however, infinitely variable. It can be formed and combined into endless configurations. Modules can be joined, bridged, stacked, and cantilevered. It can be a component of a hybridized system, used in combination with in-situ construction. For this reason industrialized construction can be seen as a process, that is, a particular way to build rather than a predetermined product or set of components. It is open to architectural expression in the same way any other building system is, and like other systems it has its own logic and potential.
The emergence of the fully industrialized building at this moment is being increasingly facilitated by computer-aided design. Like the contemporary automobile, created and engineered as a virtual object before it is produced, industrialized buildings profit tremendously from integrated computerized design. The factory setting allows the optimization of this technique as fabrication and assembly are rationalized through time motion studies. There is no doubt that the use of CNC fabrication and robotic assembly will create ever greater advantages as industrialized buildings continue to evolve with the application of mass customization techniques by architects.
This book is a manual, describing the procurement, processes, constraints, and possibilities of industrialized modular building. The book defines processes, details, structural concepts and case studies with enough specificity to act as a planning guide. This manual can also be seen as a point of departure for any number of as-of-yet unimagined applications and techniques. This book was prepared at the request of the Kullman Building Corporation, whose dedication to both the potential of industrialized building and the advancement of architecture is exemplary.




lores_smallerRGB.jpg)